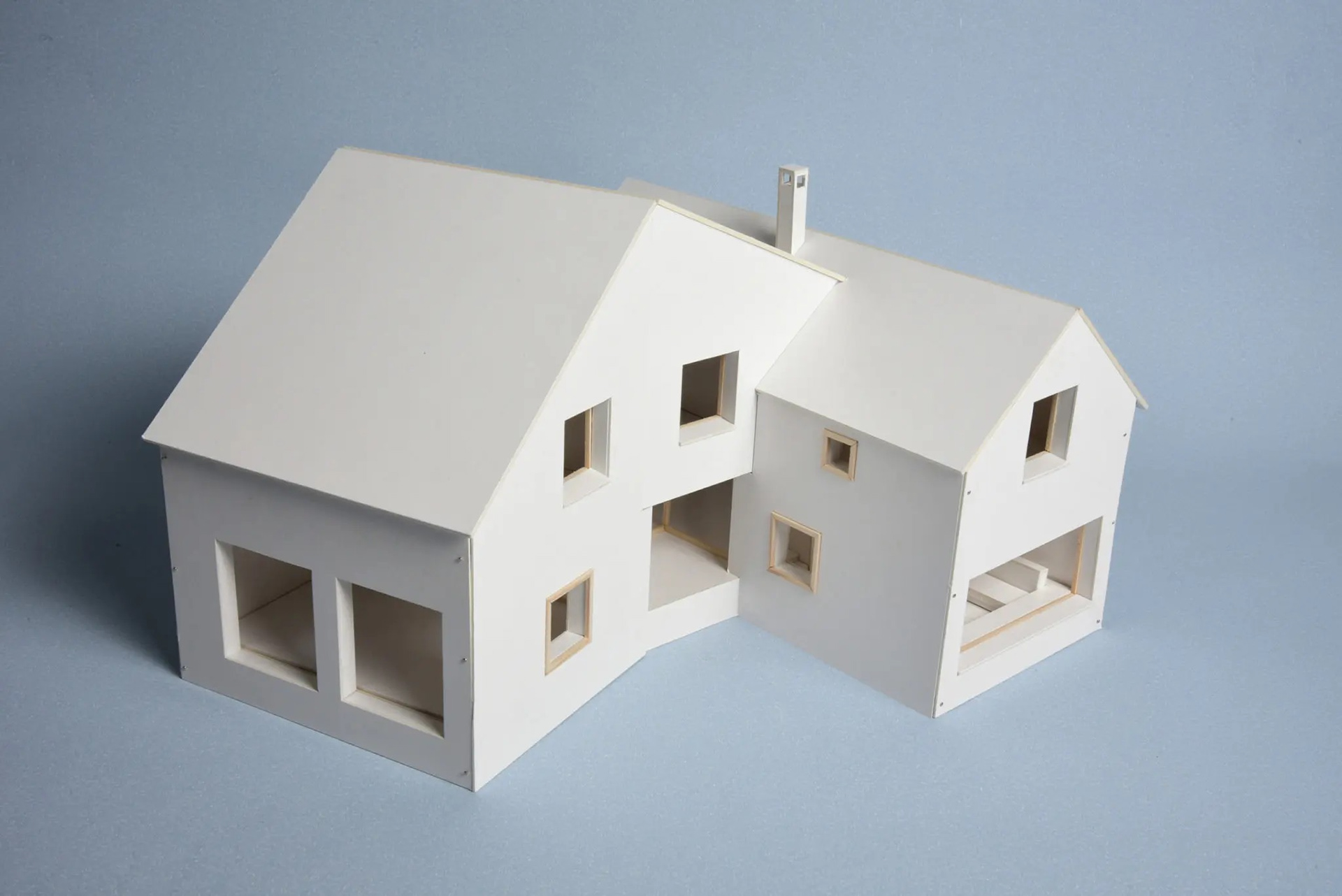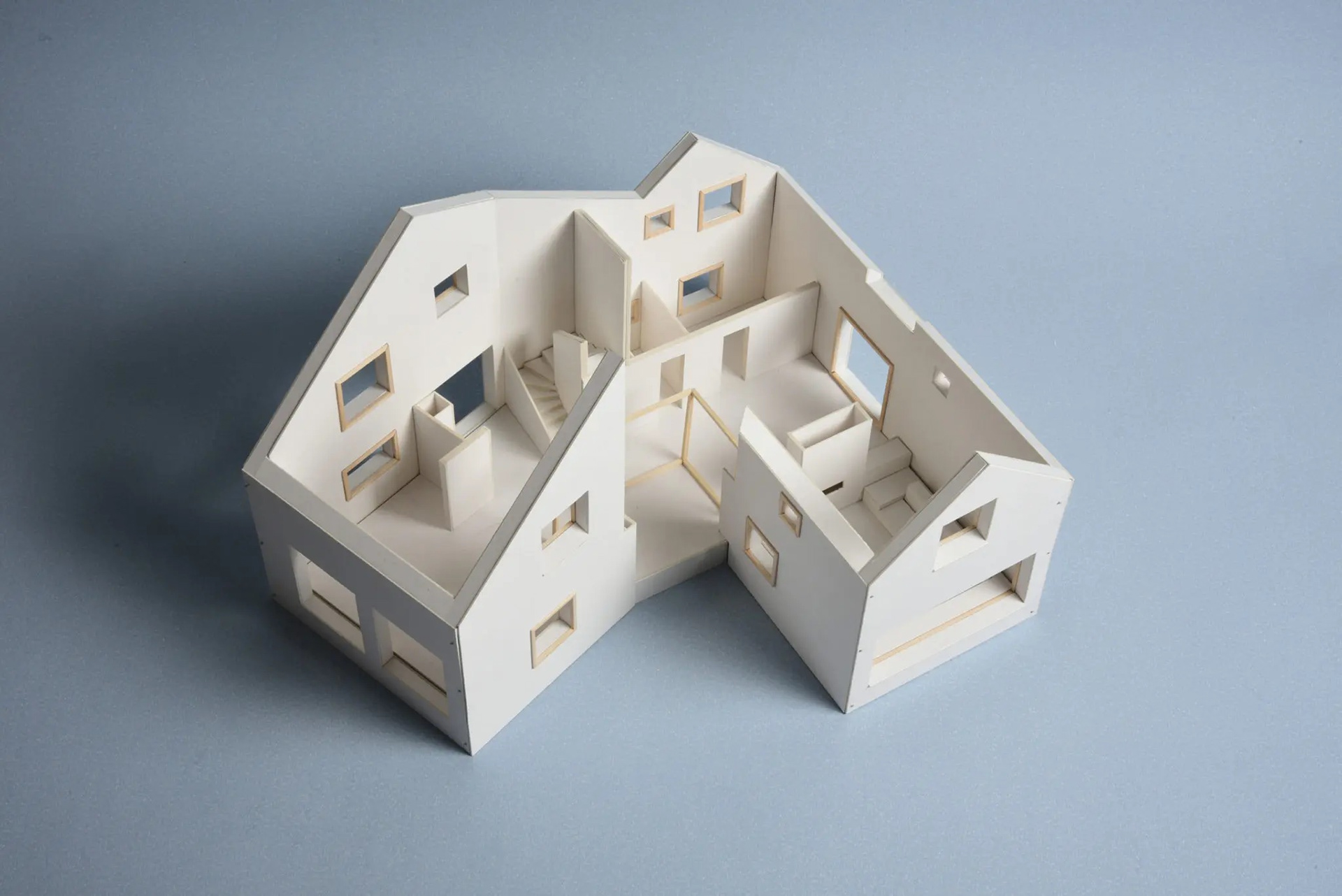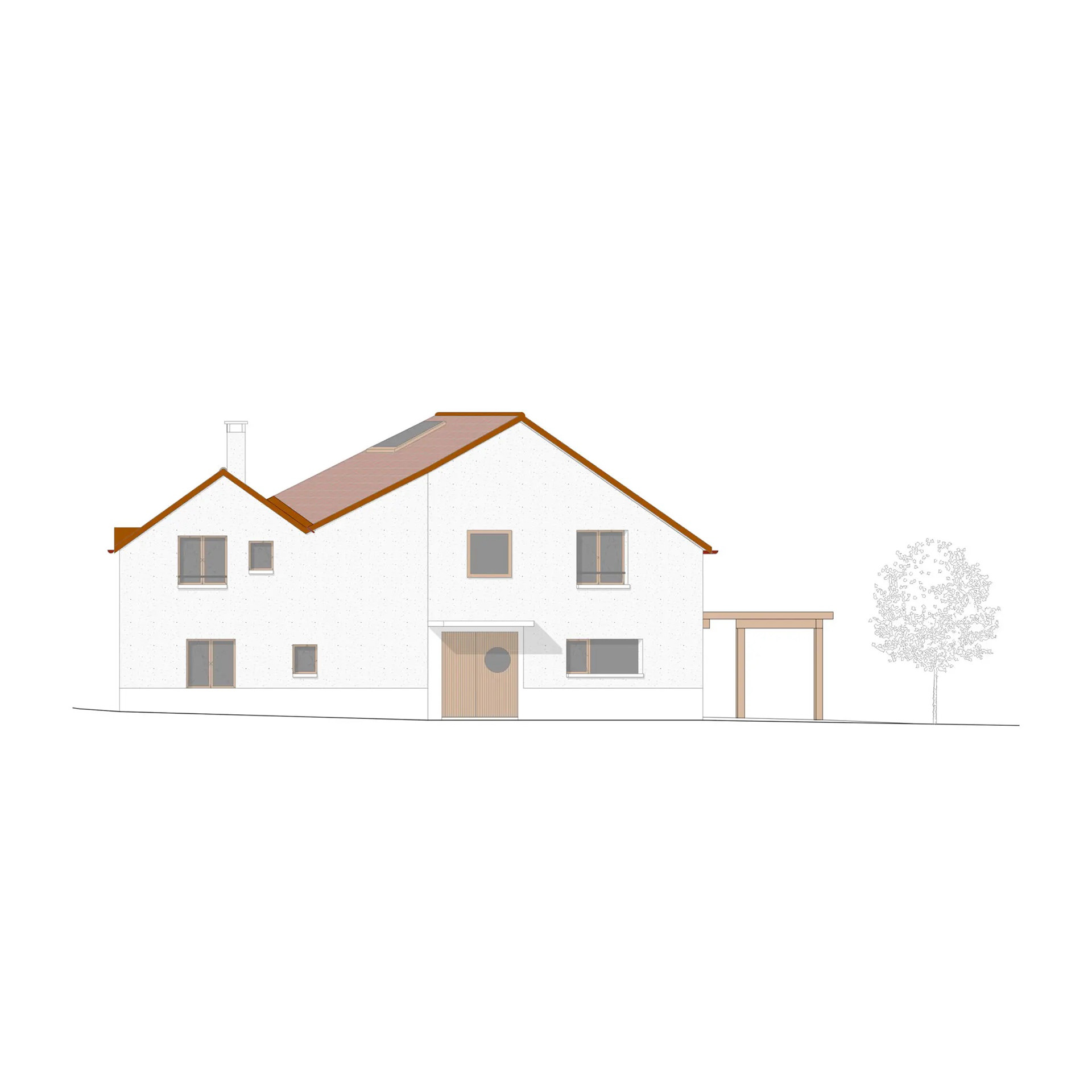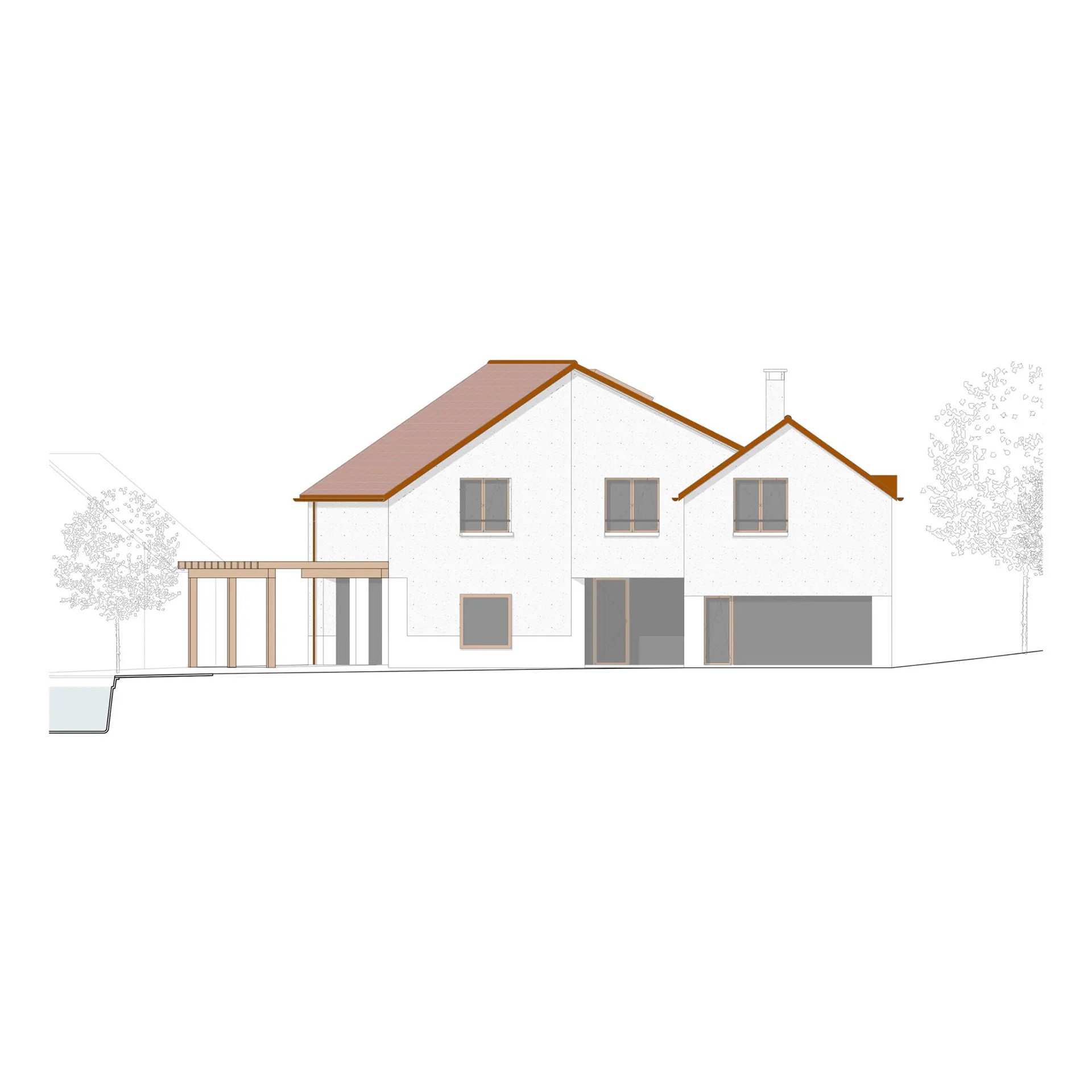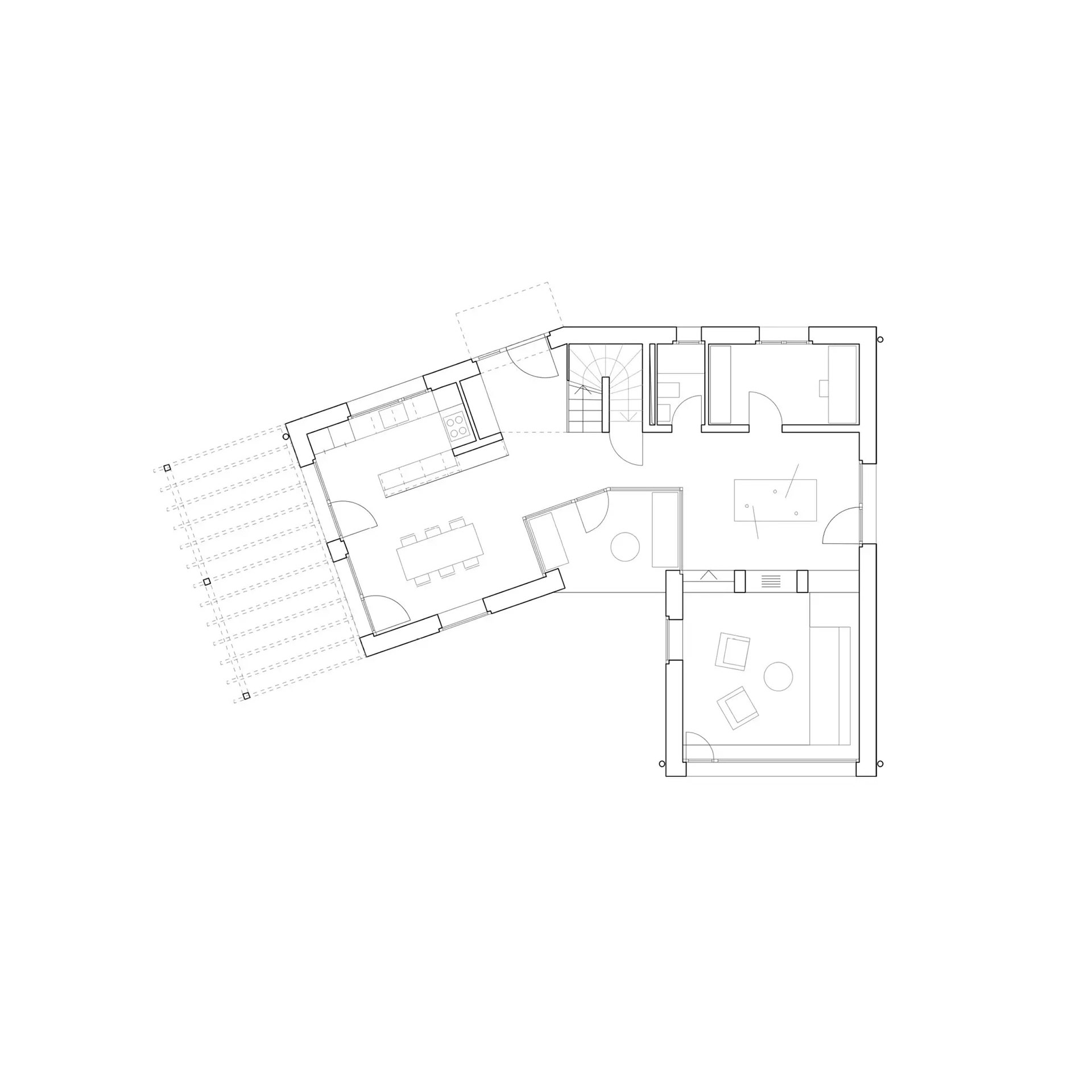Project by Wolff Obrist architectes, Lausanne
Located in a residential neighborhood, this new home reflects the architectural language of the region through its form, implementation, and materiality. The design emerges from two interlocking volumes shaped by the plot’s geometry, creating a comfortable and natural flow between interior and exterior spaces while clearly organizing the dwelling’s different functions.
My role in this project included assisting in site supervision, producing 1:20 construction details, and researching materials and finishes.
learn more about the project here : https://wo-a.ch/projet/jou/
