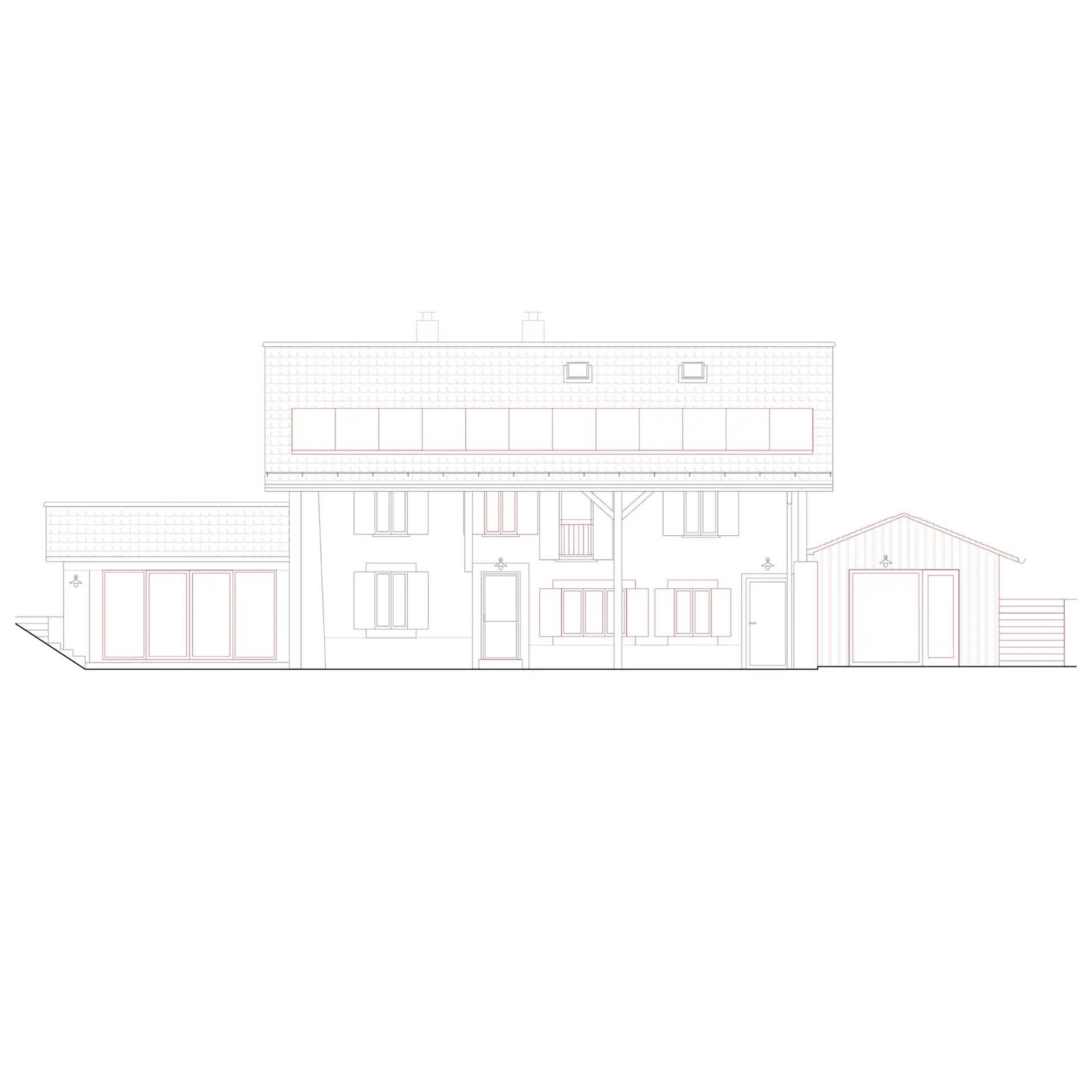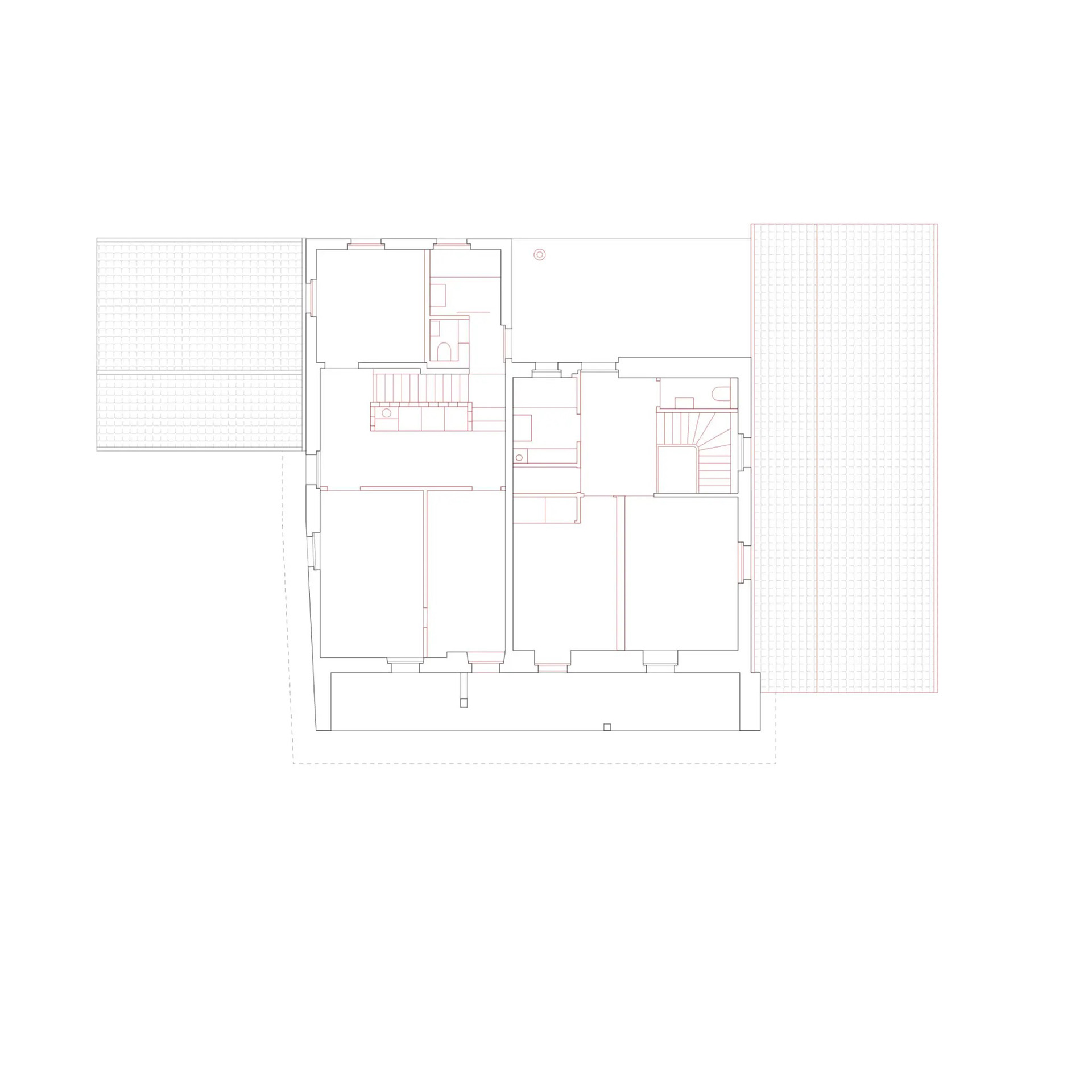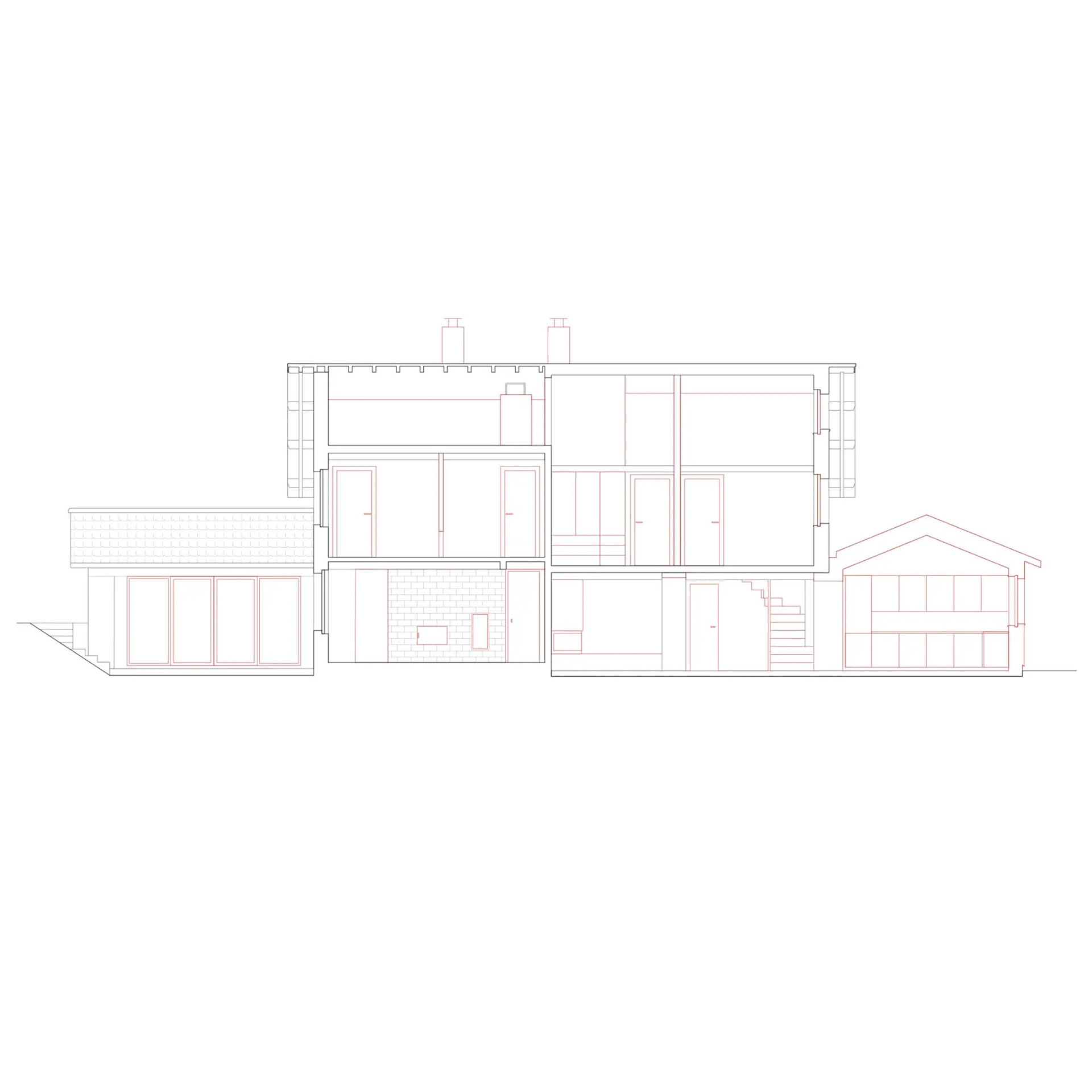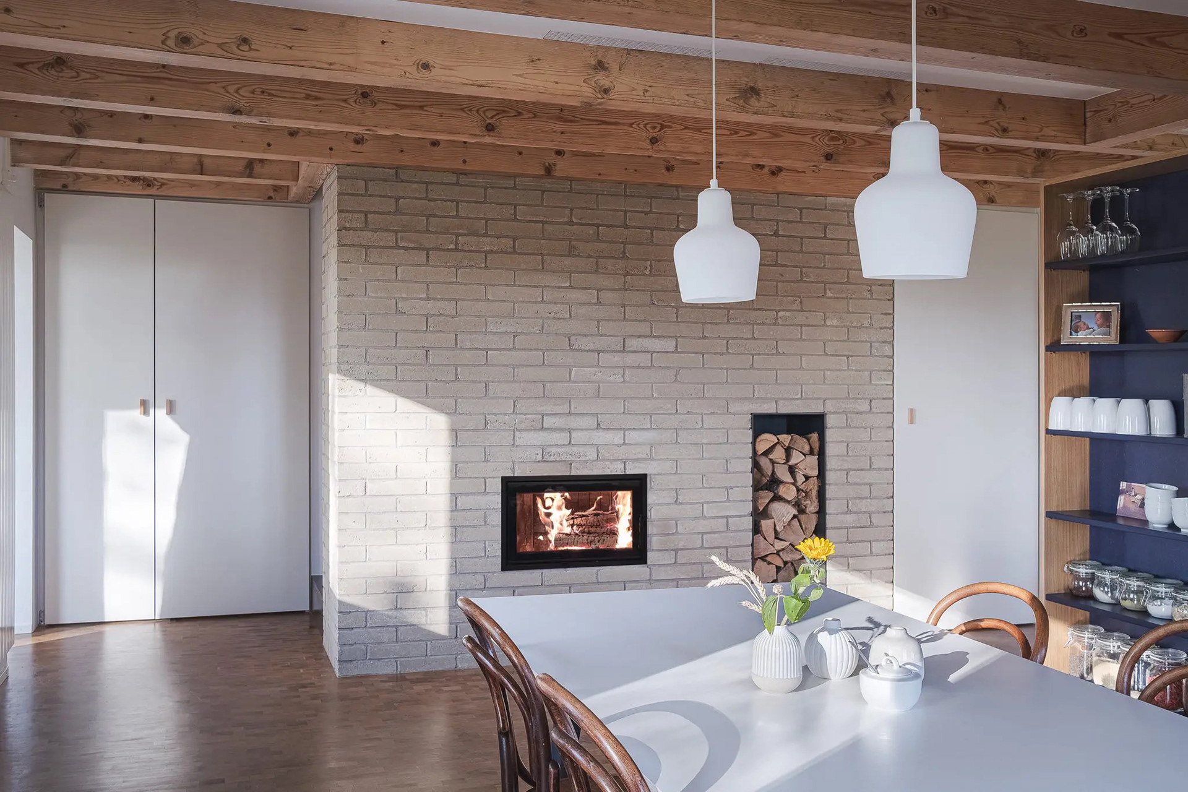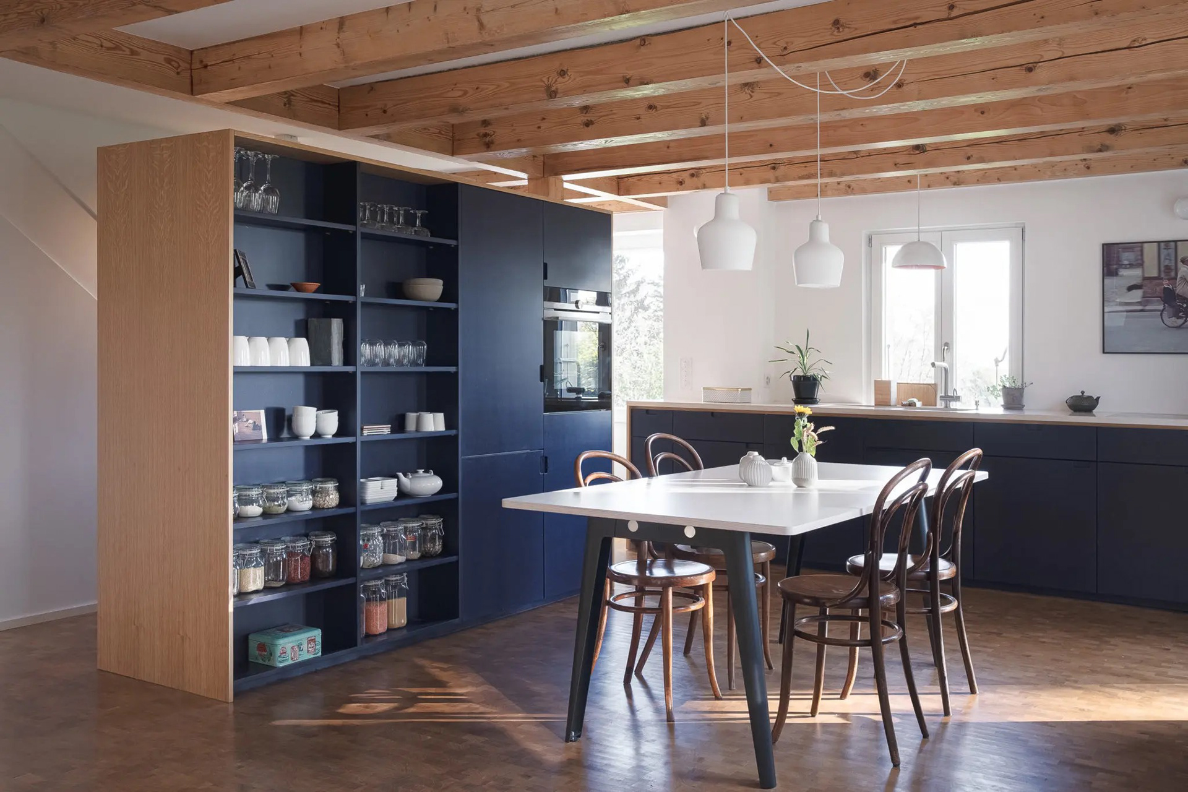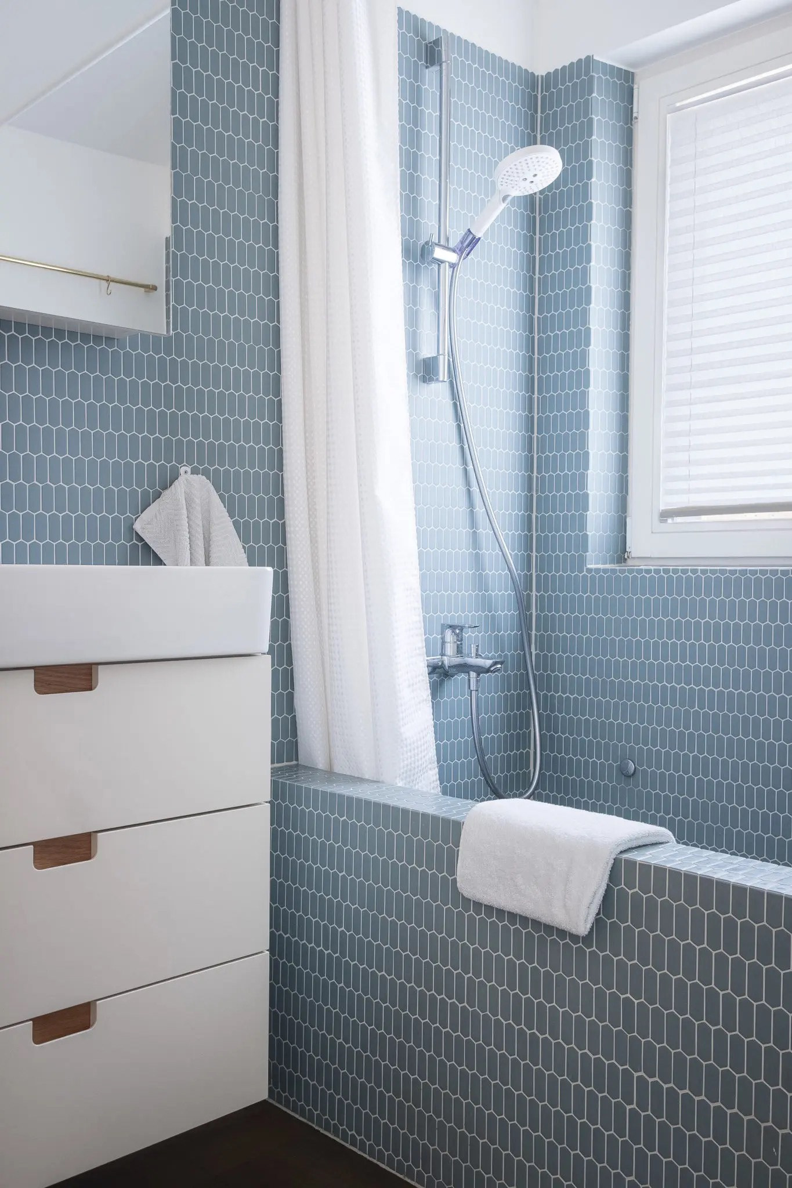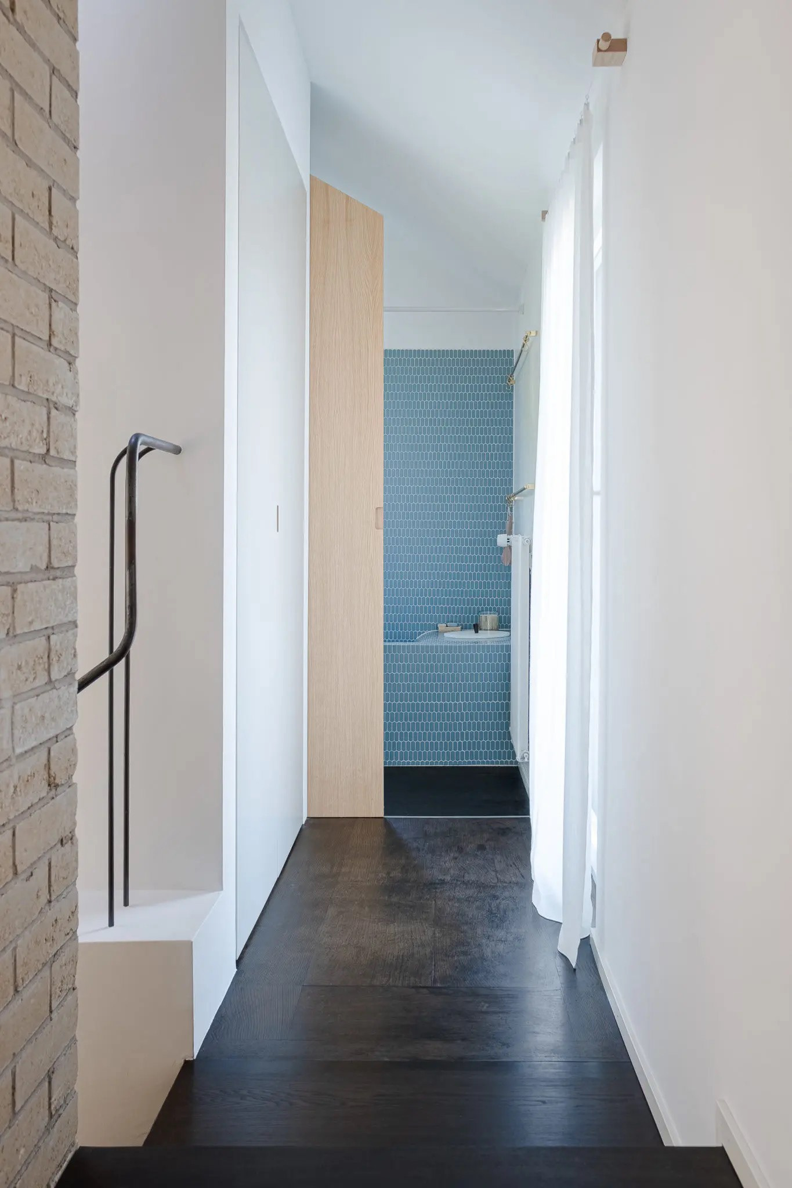Project by Wolff Obrist architectes, Lausanne
This farmhouse, dating back to 1735, has undergone multiple renovations over time, dividing it into two dwellings. The project aimed to reinterpret both sides as contemporary living spaces while respecting the house’s character and history, and enhancing sustainability by improving energy efficiency.
Every element was designed with careful attention to detail and materiality, reinforcing the new flow and spatial configuration.
My role in this project included developing most of the 1:20 construction details, as well as coordinating and supervising the site with the construction team. I contributed throughout the design process, from conception to technical production and administration.
Pictures : Florian Zellweger
see more of the project here : https://wo-a.ch/projet/sav/
