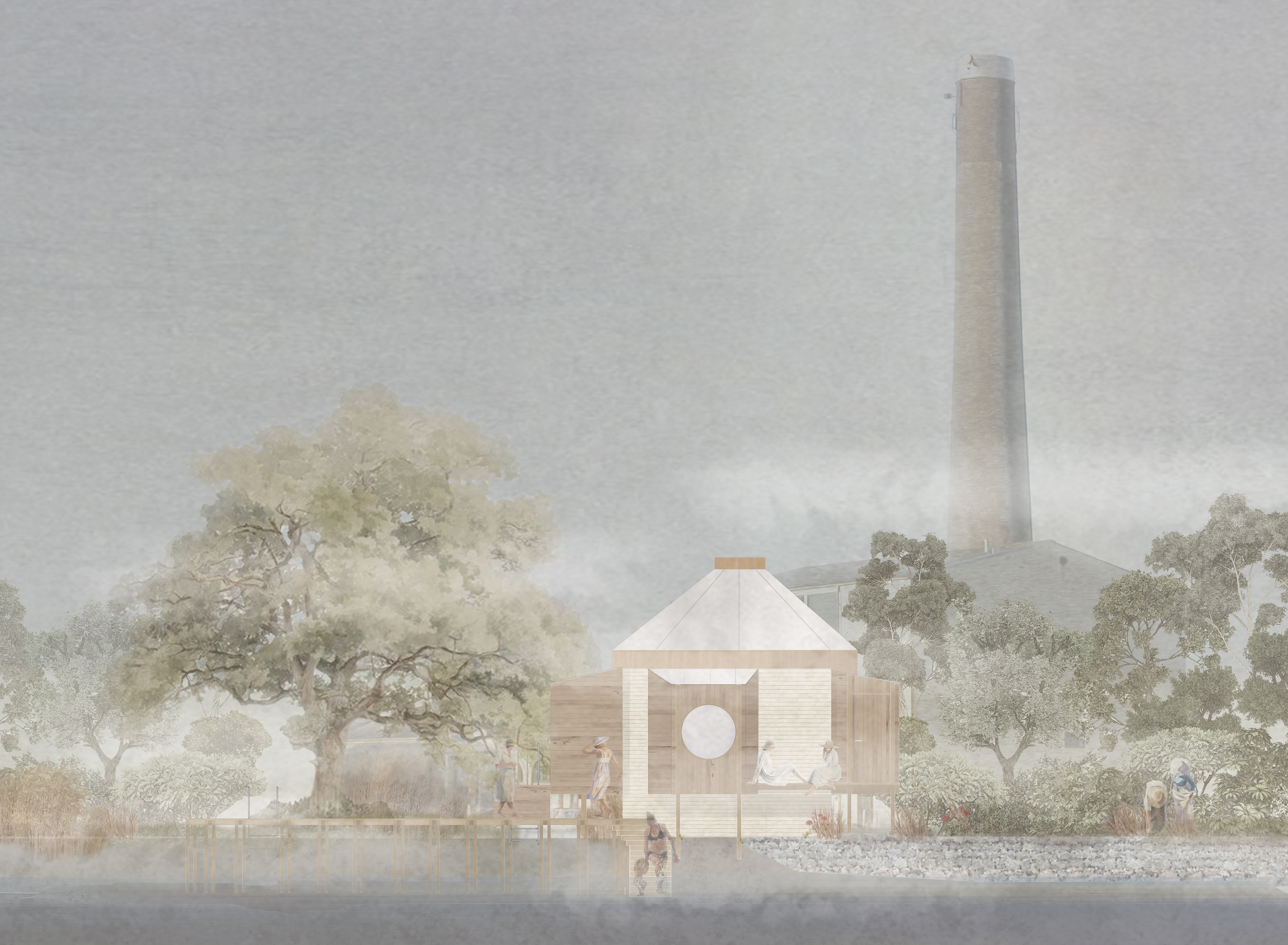Situated on the edge of the Roskilde Fjord, this project is a continuation of the master plan for the Sankt Hans Hospital renovation.
To extend the new culture center that will be placed in the old heating factory, this project reconnects the site with the water by placing a pavilion on the edge of the beach. This space is designed to offer moments of peace and contemplation, as well as house different small group activities indoors. The exterior is public to offer a soft and slow path into the water to be used throughout the changing seasons
The architecture follows the edge of the land and is deconstructed into small spaces that contemplate specific elements of the landscape. A center circle is anchored to the ground, whereas the other 3 spaces are lifter higher, to secture them from potential floods. The resulting object aims to stand out in the abandoned and empty area with its quirky and intricate look, using recycled materials from the construction, such as yellow bricks for the structure, wood panels for the interior walls and other broken materials for the floor terrazzo.
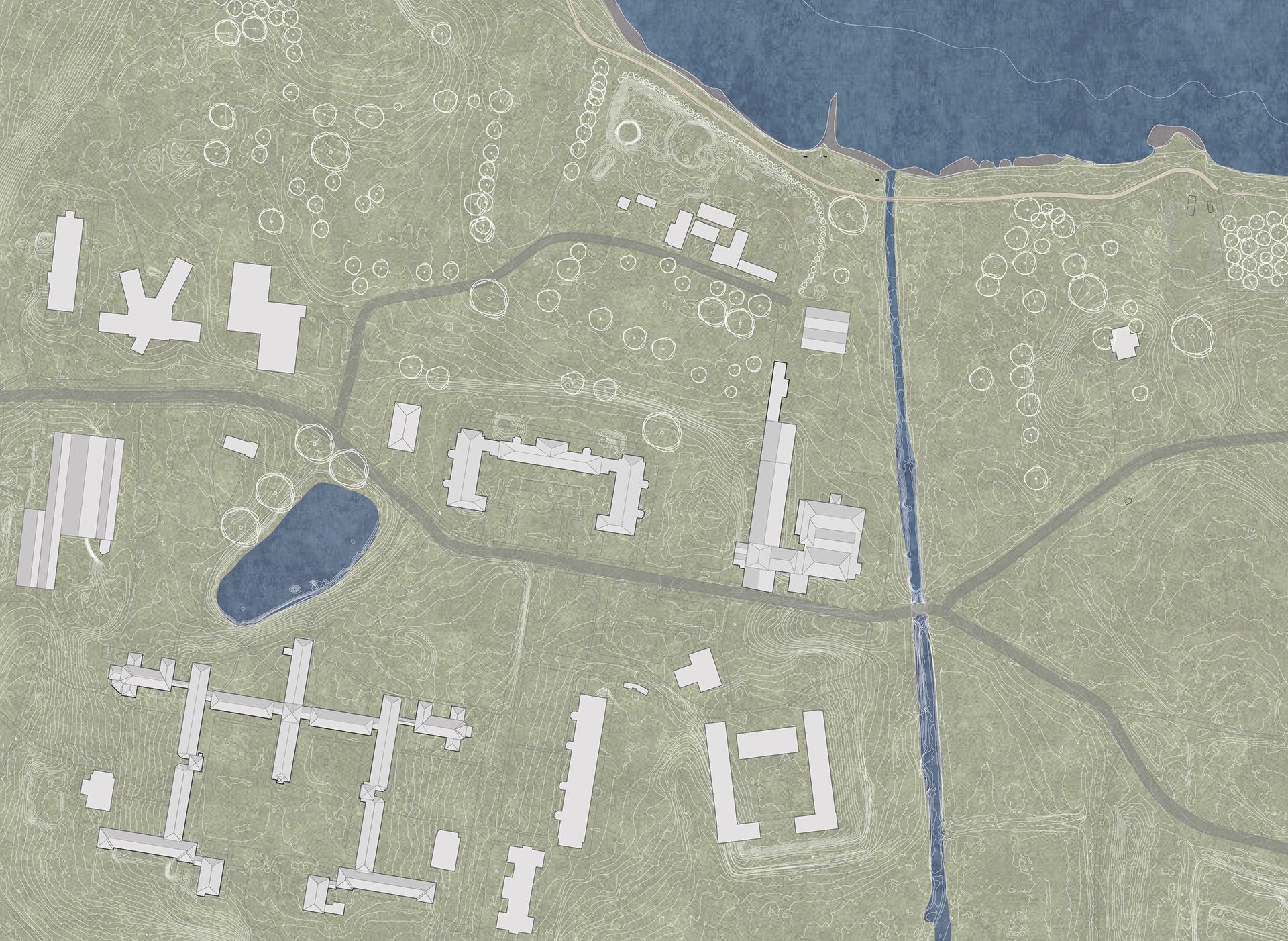
Sankt Hans Hospital situation plan
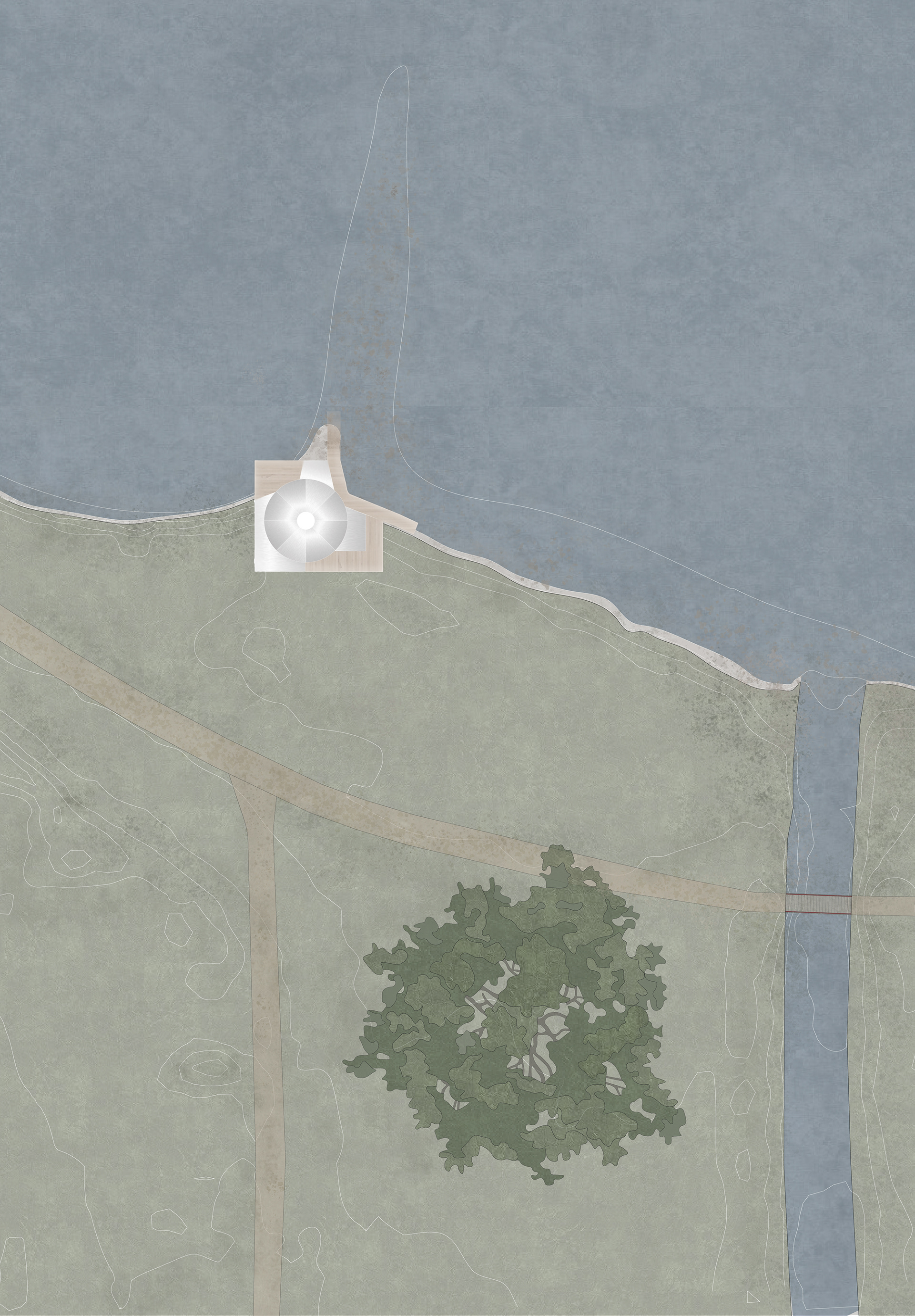
Situation of project
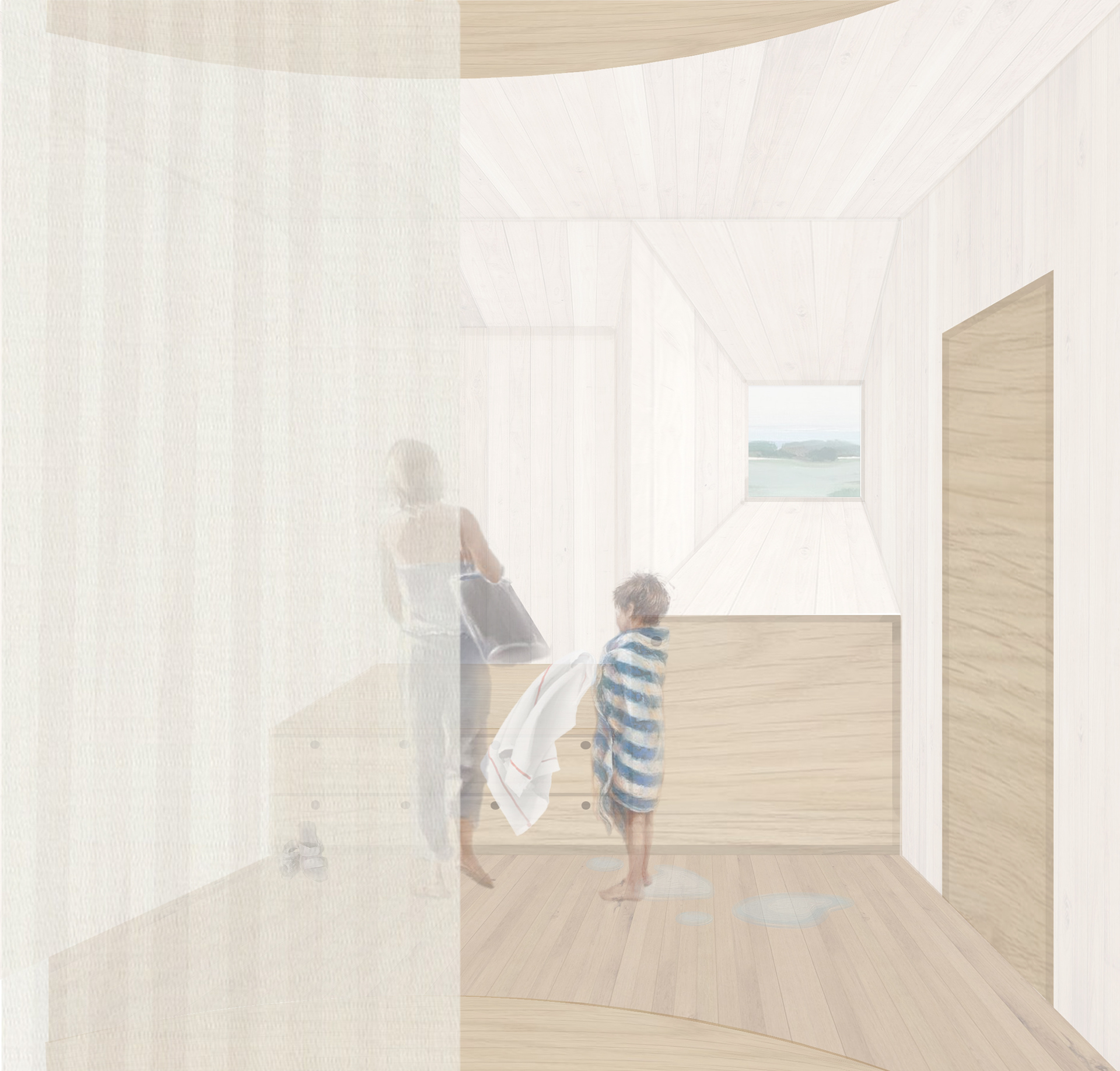
the entrance
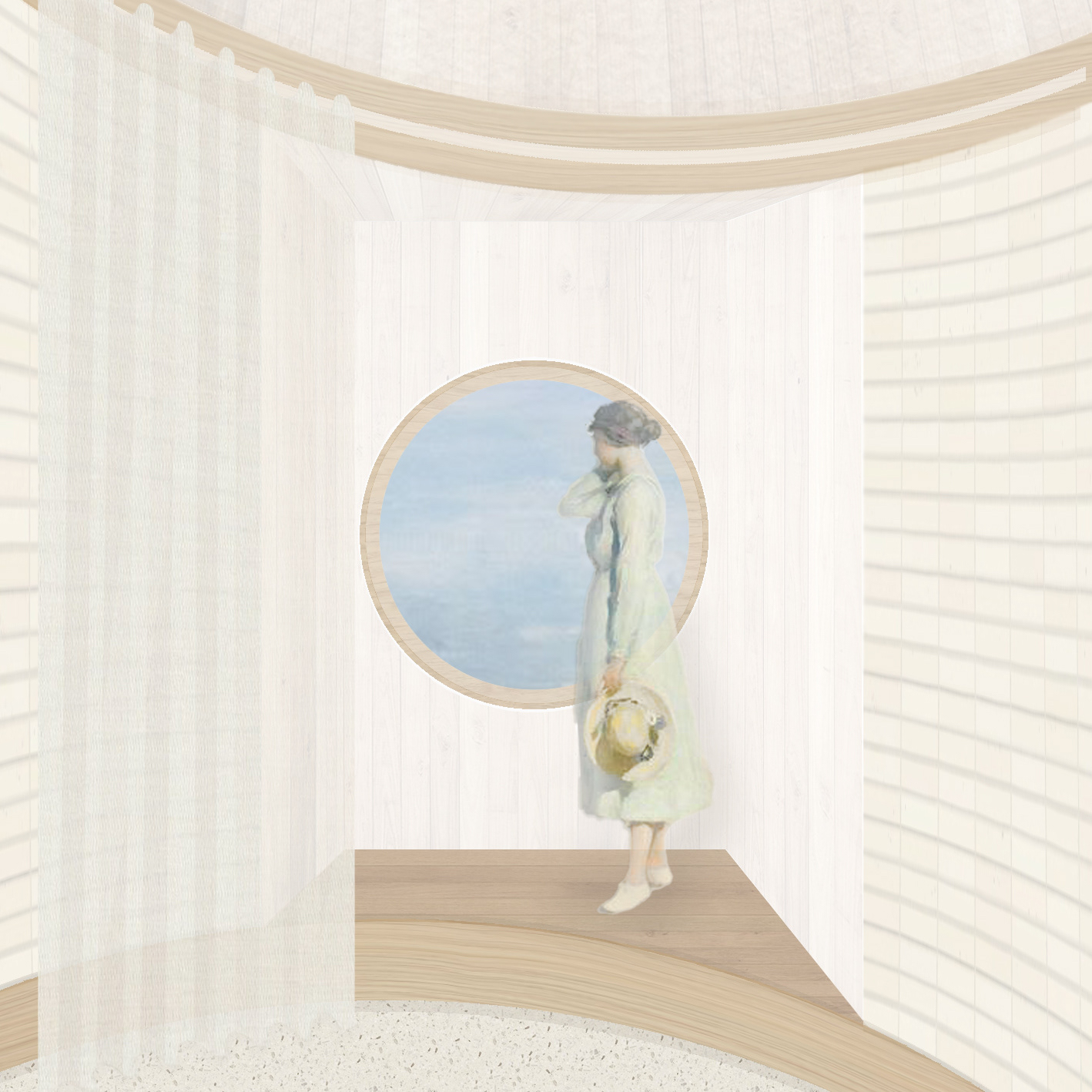
the round window
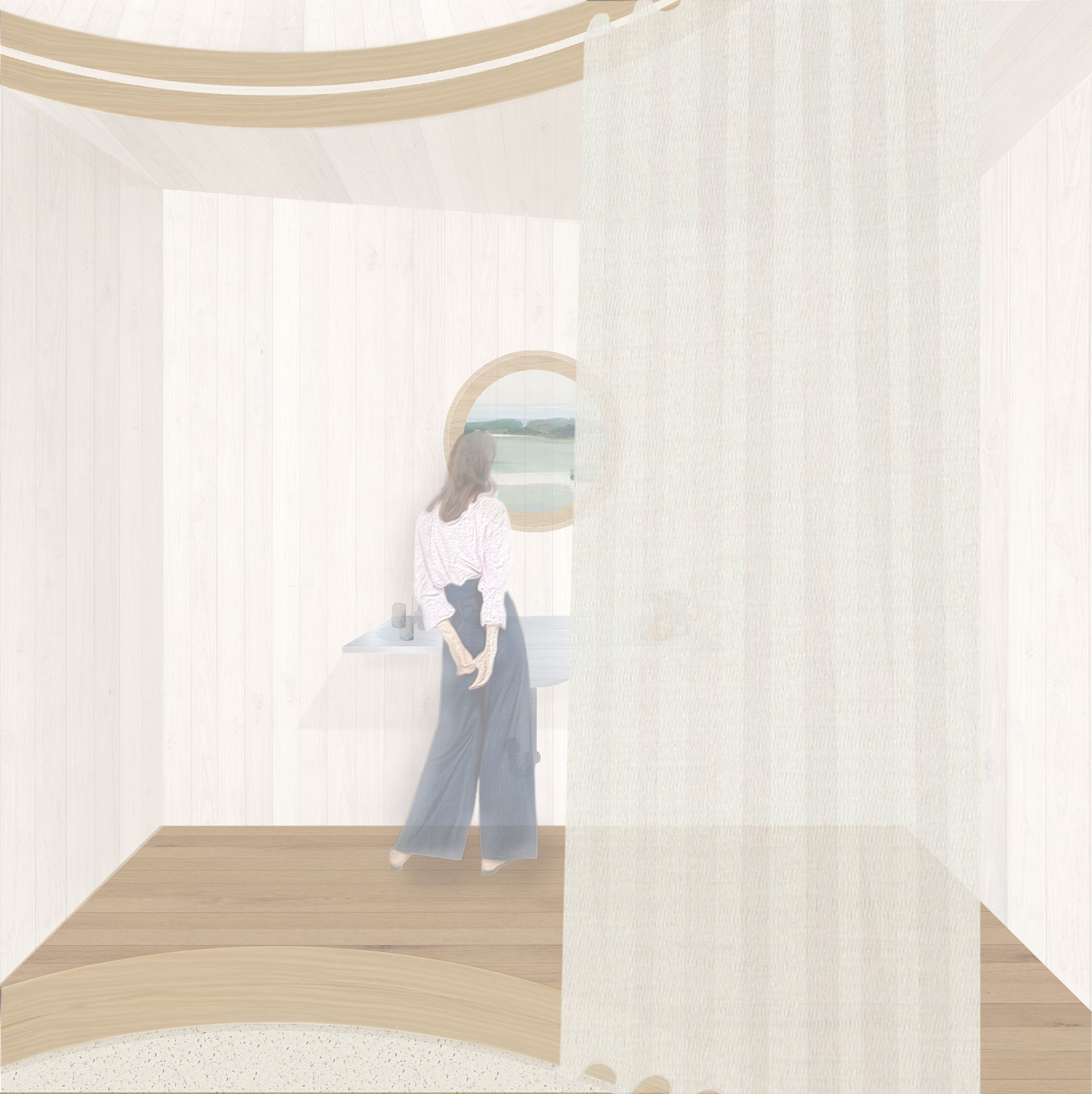
the sink
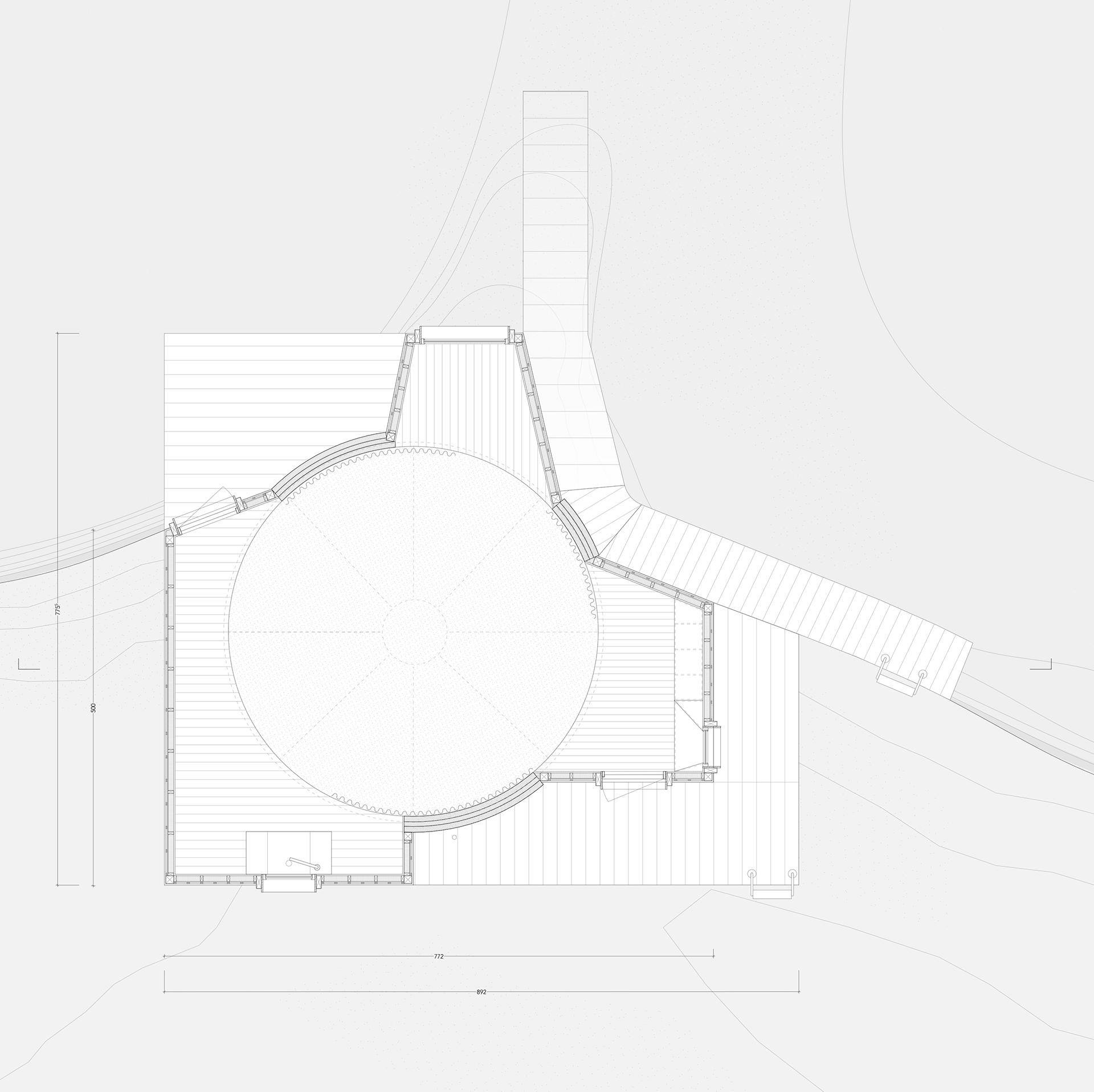
1.20 floor plan
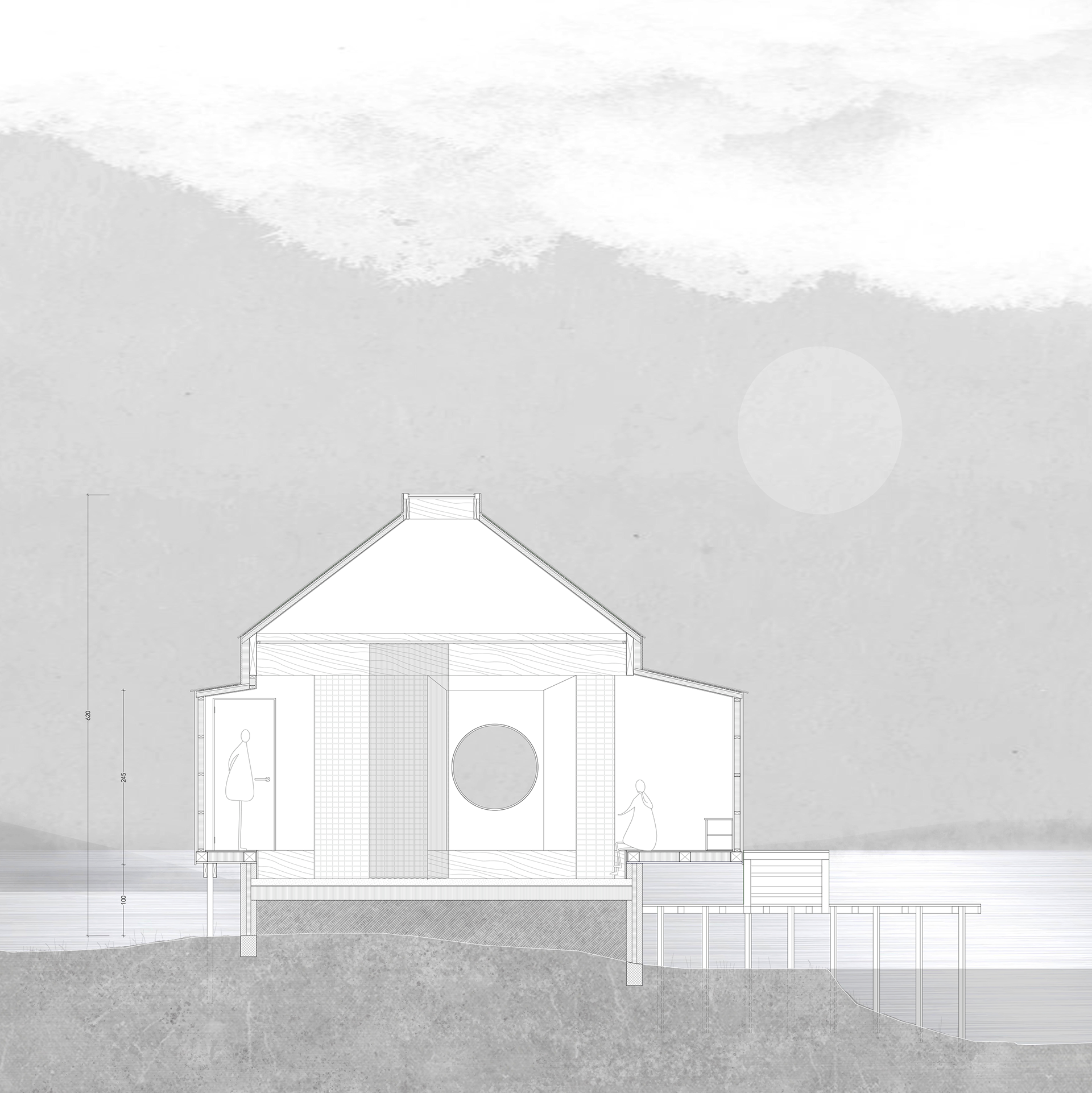
1.20 section
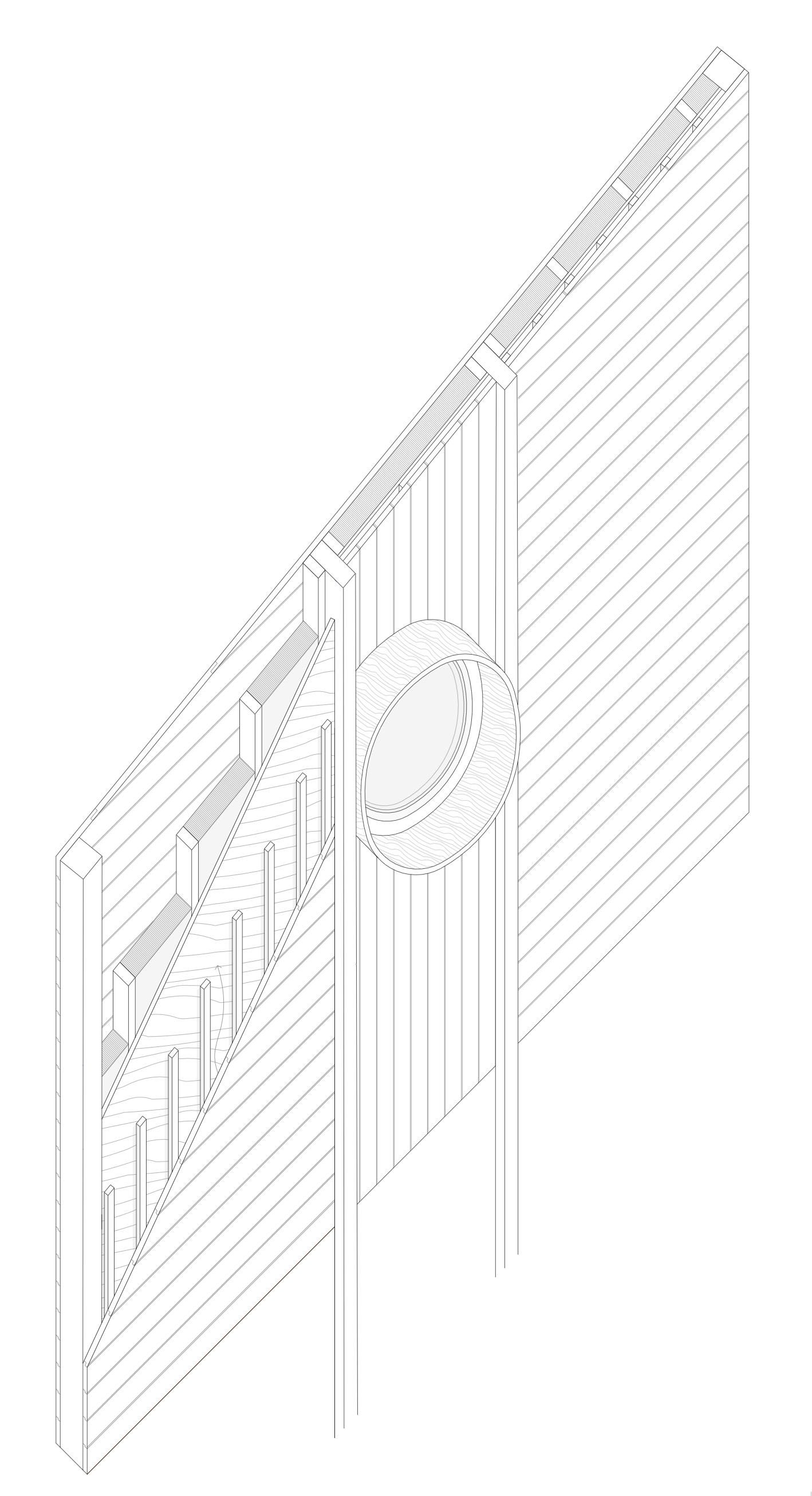
1.10 facade detail
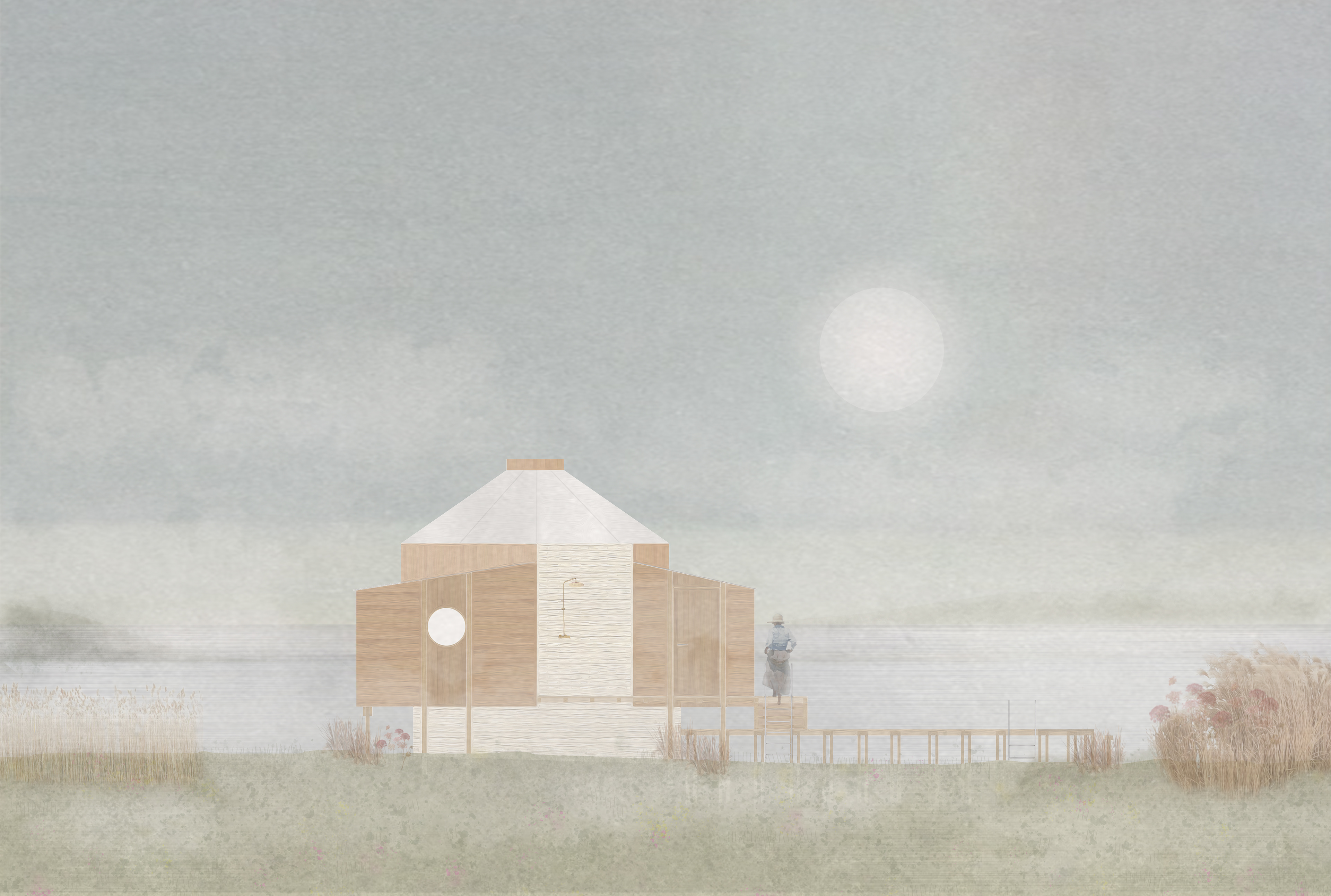
view from varme central
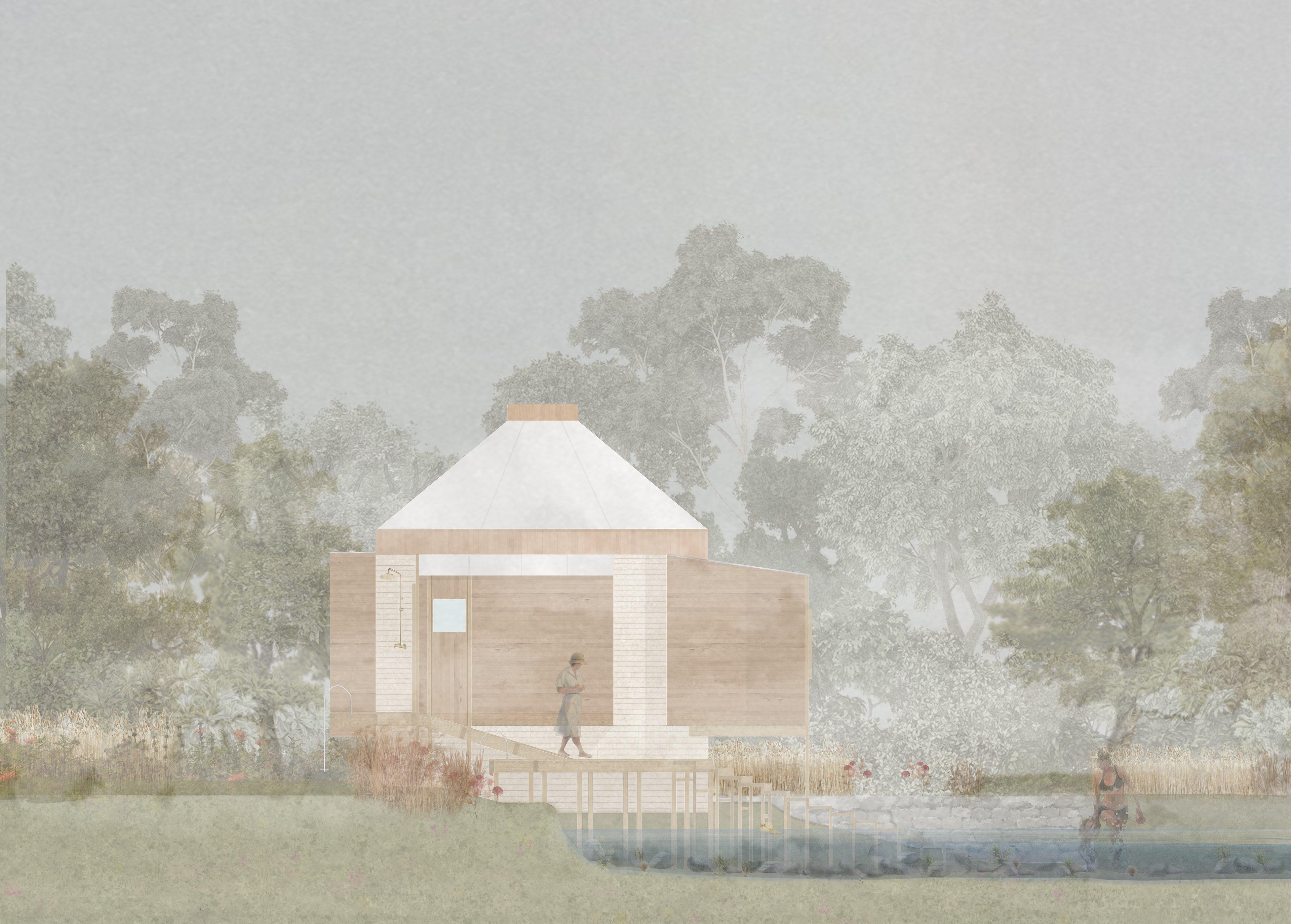
view from the path coming from roskilde
